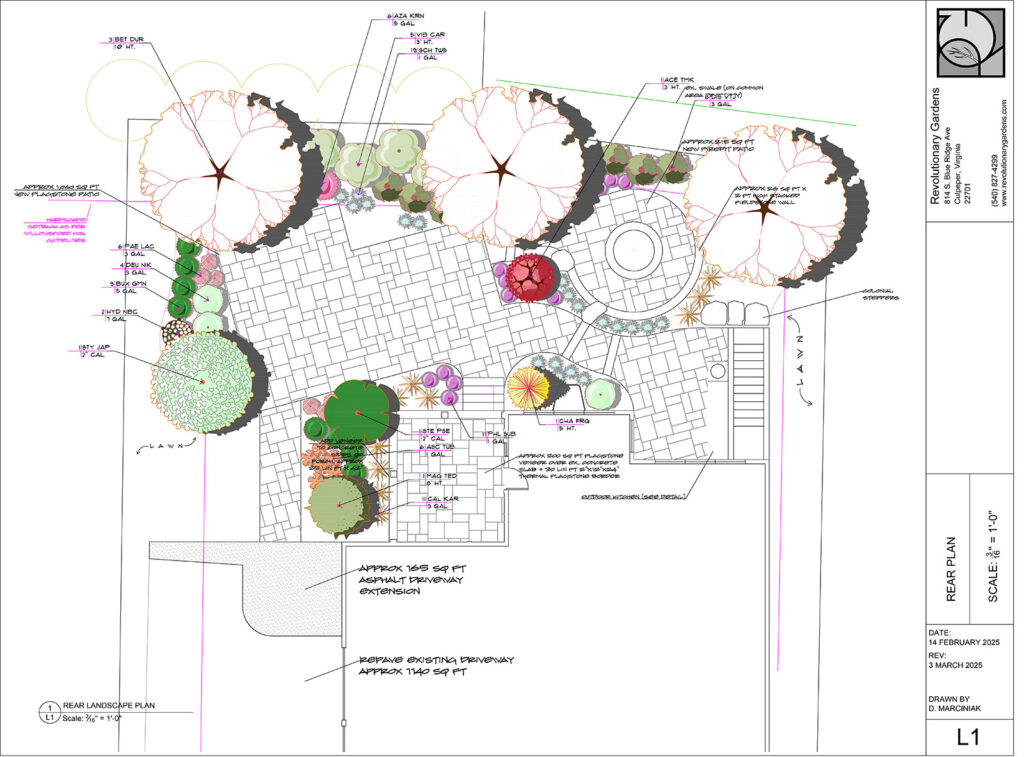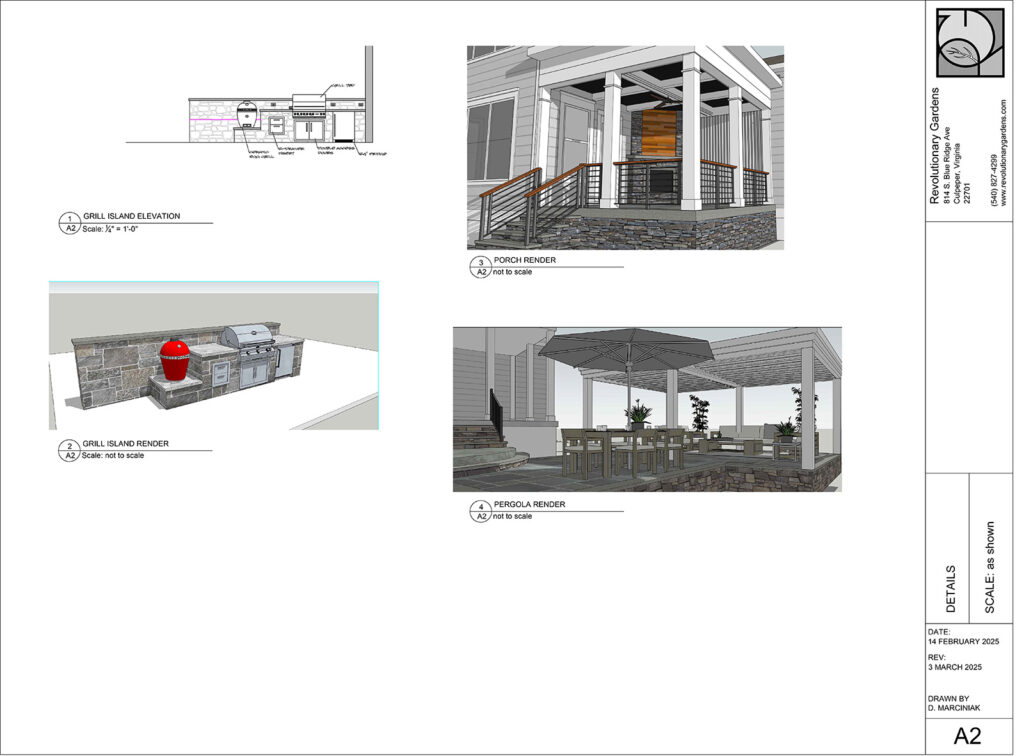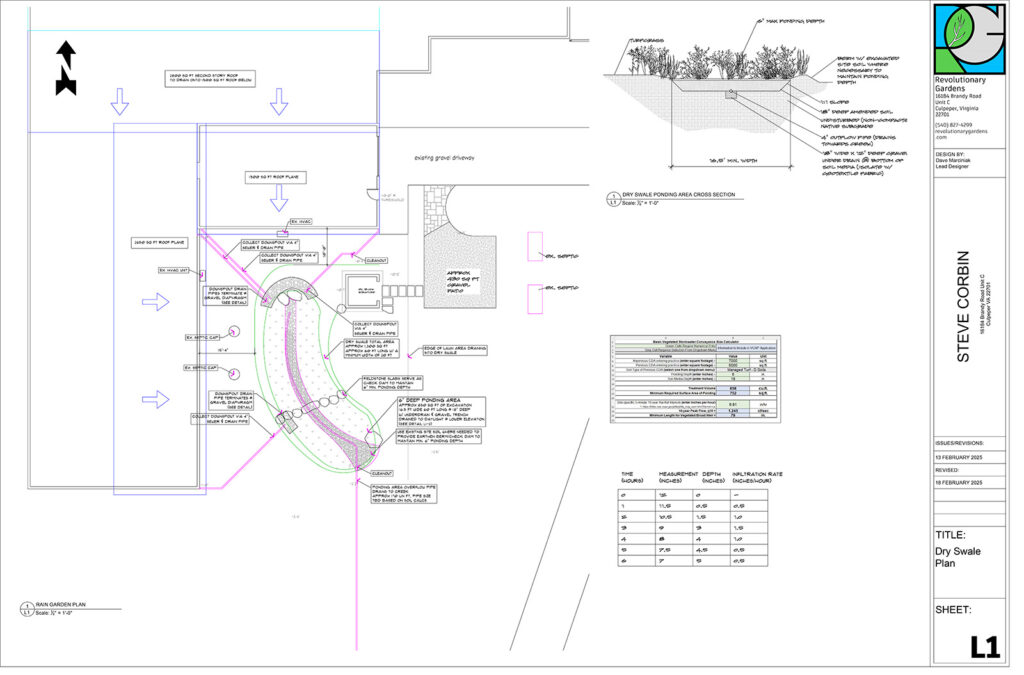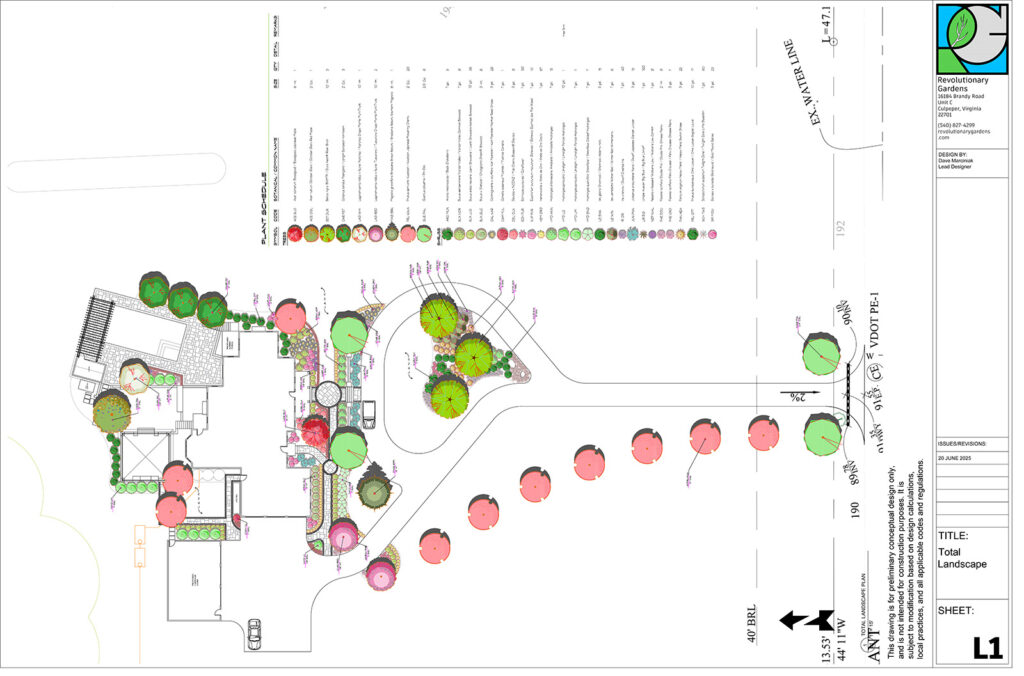The whole purpose of landscape design is to remove uncertainty from the equation. For the crew, that means having a clear plan to follow that will work in the field. For the customer, that means having confidence that they’re getting what they asked for. Here’s a sampling of landscape projects I’ve designed.
Landscape Plans & Other Documentation
Landscape Design Lab uses LandF/X software for all of our drawings. LandF/X is built on AutoCAD. What does this mean to you?
- All drawings are dimensionally accurate and can be formatted to print at any scale and paper size
- We create landscape designs quickly and accurately
- We can import a variety of file types from surveyors and engineers directly into the drawing file
- We use a pre-built library of blocks for construction details to make sure your crew knows exactly what they’re building
- LandF/X allows us to quickly and easily create color rendered planting plans that are easy for homeowners and installers alike to understand
Accurate plans are critical for accurate and profitable builds.
Landscape Design Lab uses SketchUp for the creation of 3D models to help clients understand what specific built elements of the design will look like.
We don’t typically provide photo realistic renderings as part of the base service, but they are available on request.




